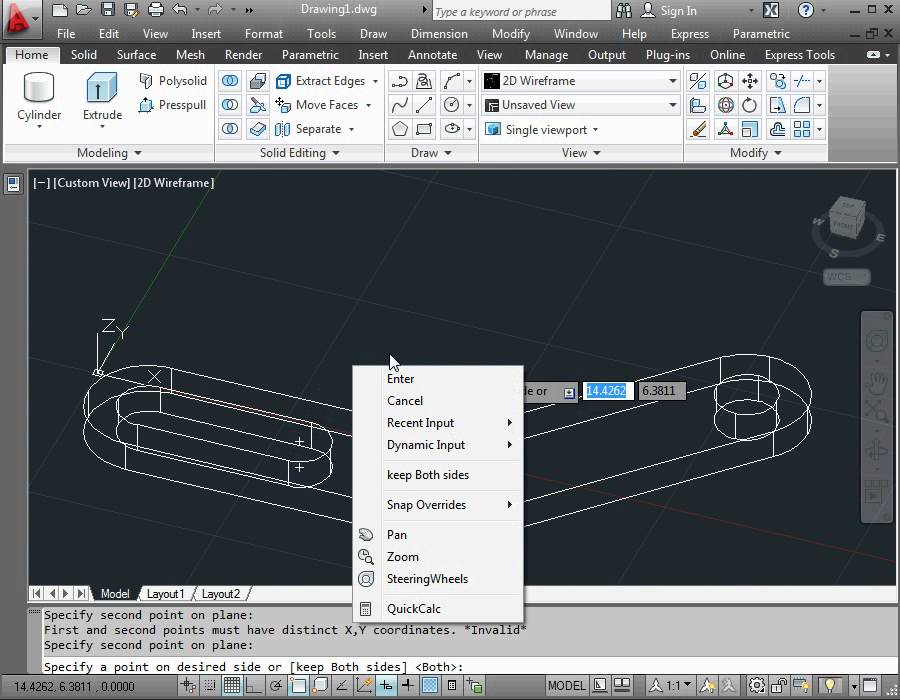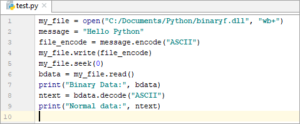Navigating the Design Landscape: A Comprehensive Guide on How to Use AutoCAD

Introduction:
AutoCAD stands as a paragon among computer-aided design (CAD) software, playing a pivotal role in diverse industries for creating precise and intricate drawings. Whether you are an architect, engineer, or designer, mastering AutoCAD is essential for transforming concepts into tangible designs. This exhaustive guide aims to provide a comprehensive understanding of how to use AutoCAD, covering a myriad of features and functionalities from the basics of the interface to advanced 3D modeling techniques.
Section 1: Getting Started with AutoCAD
- Installation and Setup:
- Begin by installing AutoCAD on your computer. Follow the installation prompts and configure settings based on your preferences.
- Launching AutoCAD:
- Upon installation, launch AutoCAD and familiarize yourself with the interface. The interface includes the ribbon, command line, model space, and layout tabs.
- Creating a New Drawing:
- Start a new drawing by selecting the appropriate template or choosing the default settings. Familiarize yourself with the drawing units and scale options based on your project requirements.
Section 2: Navigating the AutoCAD Interface
- Understanding the Ribbon:
- The ribbon in AutoCAD contains tabs that organize various tools and commands. Explore each tab to access essential functionalities like drawing, modifying, and annotating.
- Command Line Basics:
- The command line at the bottom of the screen allows direct input of commands. Familiarize yourself with basic commands such as LINE, CIRCLE, and RECTANGLE to create fundamental shapes.
- Model Space and Layouts:
- Model space is the primary drawing area, while layouts are used for plotting and printing. Learn to navigate between model space and layouts using layout tabs.
- Viewport Controls:
- Viewports enable you to display different views within layouts. Master viewport controls to adjust view scales, pan, and zoom.
Section 3: Drawing and Editing in AutoCAD
- Creating Basic Shapes:
- Utilize fundamental drawing commands to create basic shapes such as lines, circles, arcs, and polygons. Understand the importance of object snaps for precision.
- Editing Tools:
- AutoCAD provides an array of editing tools. Learn to use commands like MOVE, COPY, ERASE, and OFFSET to modify and refine your drawings.
- Hatching and Filling:
- Explore hatching and filling options to add texture and depth to your designs. Familiarize yourself with different hatch patterns and customization.
- Dimensioning:
- Master the DIMENSION command to add accurate measurements to your drawing. Understand dimension styles, and experiment with different dimensioning techniques.
Section 4: Layers and Object Properties
- Introduction to Layers:
- Layers are crucial for organizing and managing elements within a drawing. Learn to create, modify, and control layers to enhance drawing clarity.
- Assigning Object Properties:
- AutoCAD allows you to assign specific properties such as color, linetype, and lineweight to individual objects. Understand how to use the PROPERTIES command for customization.
Section 5: Advanced Drawing Techniques
- Blocks and Wblocks:
- Explore the use of blocks for creating reusable components within your drawing. Understand how to create and insert blocks and use the WBLOCK command for block extraction.
- Xrefs and External References:
- Utilize external references (Xrefs) to link drawings and streamline collaboration on complex projects. Learn how to attach and overlay Xrefs within your drawing.
- Advanced Editing Commands:
- Dive into advanced editing commands such as FILLET, CHAMFER, and ARRAY for intricate modifications and repetitive tasks.
Section 6: Introduction to 3D Modeling
- Switching to 3D Workspace:
- AutoCAD offers a dedicated 3D workspace for modeling. Switch to the 3D Modeling workspace to access tools specific to three-dimensional design.
- Creating 3D Objects:
- Experiment with creating 3D objects such as extrusions, sweeps, and lofts. Understand the concept of UCS (User Coordinate System) for precise 3D modeling.
- Editing 3D Models:
- Master editing tools in 3D space, including the 3DROTATE, PRESSPULL, and UNION commands. Explore the array of options for refining and manipulating 3D models.
Section 7: Annotating and Presenting Drawings
- Adding Text and Annotations:
- Use the TEXT and MTEXT commands to insert annotations in your drawing. Explore formatting options for text style and alignment.
- Creating and Managing Dimensions:
- Advance your dimensioning skills by exploring dimension styles, tolerances, and dimension overrides. Understand the intricacies of annotative dimensions for versatile scaling.
- Plotting and Printing:
- Master the PLOT command to configure plot settings and generate hard copies or electronic outputs of your drawings. Understand layout scaling and preview options.
Section 8: Customization and Efficiency Tips
- Customizing the User Interface:
- Tailor the AutoCAD interface to your preferences by customizing toolbars, ribbons, and menus. Save custom workspaces for efficient workflows.
- Creating and Using Scripts:
- Automate repetitive tasks by creating and using scripts. Understand the SCRIPT command for executing predefined sequences of commands.
- Keyboard Shortcuts:
- Speed up your workflow by creating and utilizing keyboard shortcuts for frequently used commands. Customize shortcuts to align with your preferred command inputs.
Section 9: Troubleshooting and Tips for Efficiency
- Common Issues and Solutions:
- Troubleshoot common issues such as drawing corruption, file compatibility, and display problems. Familiarize yourself with AutoCAD’s built-in diagnostic tools.
- Efficiency Tips:
- Enhance your efficiency by adopting time-saving practices. Utilize tools like Quick Select, Match Properties, and the QAT (Quick Access Toolbar) for streamlined workflows.
- Stay Updated:
- Keep your AutoCAD software up to date with the latest updates and patches. Stay informed about new features and enhancements that can improve your overall experience.
Conclusion:
Mastering AutoCAD is an ongoing journey, blending creativity with precision in the realm of digital design. This comprehensive guide has covered the breadth of AutoCAD functionalities, from the basics of drawing and editing to advanced 3D modeling techniques. As you embark on your AutoCAD endeavors, remember that proficiency comes with consistent practice, exploration of features, and a willingness to adapt to evolving design needs. By embracing the diverse tools and commands AutoCAD offers, you can confidently navigate the design landscape, transforming your concepts into intricate, accurate, and visually compelling drawings.




