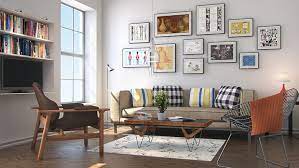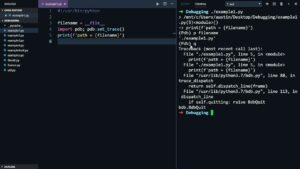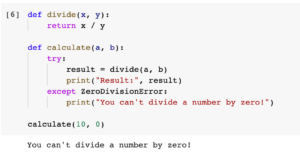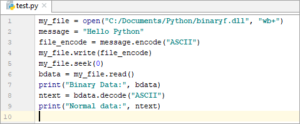Mastering Realism: A Comprehensive Guide to Setting Up Cameras and Lighting for Realistic Rendering in AutoCAD

Introduction:
In the dynamic realm of Computer-Aided Design (CAD), AutoCAD stands as a robust platform, offering a myriad of tools to create detailed and lifelike 3D models. Among these tools, the setup of cameras and lighting is pivotal for achieving realistic rendering. This extensive guide aims to unravel the intricacies of setting up cameras and lighting in AutoCAD, exploring their functionalities, applications, and the profound impact they have on elevating the quality of rendered 3D models.
Section 1: The Role of Cameras and Lighting in Realistic Rendering
1.1 Understanding Realism in 3D Rendering: Realism in 3D rendering involves simulating real-world lighting conditions and camera perspectives to create images that closely resemble photographic representations. Cameras and lighting in AutoCAD contribute to achieving this level of realism, enhancing the visual impact and believability of rendered scenes.
1.2 Importance of Lighting and Cameras: Delve into the importance of lighting and cameras in 3D rendering. Explore how the proper setup of lights and cameras affects the perception of materials, shadows, and reflections, ultimately contributing to the creation of visually compelling and realistic images.
Section 2: Camera Setup in AutoCAD
2.1 Accessing and Configuring Cameras: Learn how to access and configure cameras in AutoCAD. Understand the different types of cameras available, including perspective and orthographic cameras, and explore the parameters that define their field of view, focal length, and other essential characteristics.
2.2 Multiple Cameras and Views: Explore the use of multiple cameras and views in AutoCAD. Understand how setting up different cameras allows for varied perspectives within a scene, enhancing the storytelling aspect of the design and providing a holistic view of the 3D model.
Section 3: Camera Target and Positioning
3.1 Setting Camera Targets: Delve into the concept of camera targets. Learn how to set camera targets to specific points or objects within the 3D model, ensuring that the camera focuses on key elements and providing control over the composition of the rendered image.
3.2 Adjusting Camera Position: Explore techniques for adjusting camera positions in AutoCAD. Understand how to navigate and position cameras effectively to capture the desired views, emphasizing key features and details within the 3D scene.
Section 4: Advanced Camera Settings
4.1 Depth of Field: Delve into advanced camera settings, such as depth of field. Understand how adjusting the depth of field in AutoCAD’s camera settings simulates the photographic effect of blurring objects in the foreground or background, enhancing the realism of rendered images.
4.2 Field of View and Lens Effects: Explore the impact of field of view and lens effects on camera perspectives. Learn how adjusting these parameters influences the perceived distance and distortion within the rendered image, providing creative control over the visual narrative.
Section 5: Lighting Setup in AutoCAD
5.1 Types of Lights in AutoCAD: Understand the different types of lights available in AutoCAD. Explore point lights, spotlights, distant lights, and area lights, each contributing unique characteristics to the illumination of the 3D scene.
5.2 Ambient Lighting and Global Illumination: Delve into the concepts of ambient lighting and global illumination. Understand how these lighting techniques simulate indirect light sources, creating a more realistic and natural environment within the rendered scene.
Section 6: Adjusting Light Intensity and Color
6.1 Controlling Light Intensity: Explore techniques for controlling light intensity in AutoCAD. Understand how adjusting the brightness of lights influences the overall illumination of the 3D model, creating emphasis on specific areas and enhancing visual hierarchy.
6.2 Customizing Light Colors: Learn how to customize light colors in AutoCAD. Explore the impact of different light colors on the appearance of materials, reflections, and shadows, allowing for creative expression and control over the mood of the rendered scene.
Section 7: Advanced Lighting Techniques
7.1 Soft Shadows and Ray Tracing: Delve into advanced lighting techniques such as soft shadows and ray tracing. Understand how these features in AutoCAD contribute to realistic shadow rendering and light interactions, enhancing the visual fidelity of rendered images.
7.2 IES Lighting Profiles: Explore the use of IES lighting profiles in AutoCAD. Understand how importing IES profiles allows for the simulation of real-world light distributions, contributing to accurate and lifelike lighting effects in architectural and interior design visualizations.
Section 8: Real-time Rendering and Visualization
8.1 Real-time Rendering Overview: Explore the concept of real-time rendering in AutoCAD. Understand how real-time visualization tools provide immediate feedback on lighting and camera adjustments, facilitating an interactive and iterative design process.
8.2 Virtual Reality (VR) Integration: Delve into the integration of virtual reality (VR) with AutoCAD rendering. Learn how VR capabilities enhance the immersive experience of exploring 3D models, allowing designers and stakeholders to engage with designs in a more interactive manner.
Section 9: Collaboration and Rendering Workflows
9.1 Sharing Rendering Setups in Collaborative Workflows: Understand how to share rendering setups in collaborative workflows. Explore techniques for collaborating with team members, ensuring consistent rendering settings, and maintaining design integrity across multiple contributors.
9.2 External References (Xrefs) and Rendering: Explore the integration of external references (Xrefs) with rendering in AutoCAD. Learn how Xrefs can be utilized to enhance collaboration, allowing team members to work on specific sections of a drawing while maintaining the continuity of rendering setups.
Section 10: Challenges and Troubleshooting
10.1 Common Rendering Challenges: Address common challenges encountered during the rendering process. From unexpected lighting artifacts to issues with camera perspectives, gain insights into effective problem-solving strategies to ensure high-quality rendered images.
10.2 Troubleshooting Tips: Explore troubleshooting tips for resolving issues related to cameras and lighting in AutoCAD. From optimizing performance to addressing conflicts with other design elements, understand how to maintain precision and reliability in your rendered 3D models.
Section 11: Future Trends and Emerging Technologies
11.1 Artificial Intelligence (AI) in Rendering: Delve into the potential impact of artificial intelligence on rendering in AutoCAD. Explore how AI-driven tools may streamline the rendering process, optimize lighting setups, and provide new possibilities in achieving even more realistic results.
11.2 Real-time Path Tracing: Explore emerging technologies like real-time path tracing. Understand how real-time path tracing algorithms enhance the quality of rendering, providing near-photorealistic results in real-time, and shaping the future of rendering in CAD environments.
Conclusion:
As we conclude this exhaustive exploration of setting up cameras and lighting for realistic rendering in AutoCAD, it is evident that these features are pivotal tools for elevating the visual quality and realism of 3D models within the CAD environment. Whether you are a novice seeking to enhance your rendering skills or a seasoned professional navigating intricate projects, mastering camera perspectives and lighting transforms your design approach. Embrace the narrative control, mood-setting capabilities, and immersive experiences that cameras and lighting bring to your AutoCAD workflow, and witness how these fundamental tools elevate your designs from basic models to visually compelling, realistic representations. With continuous practice, exploration, and innovation, you will navigate the intricate landscape of rendering with confidence, producing images that stand as testaments to the power of camera and lighting setups in AutoCAD.




